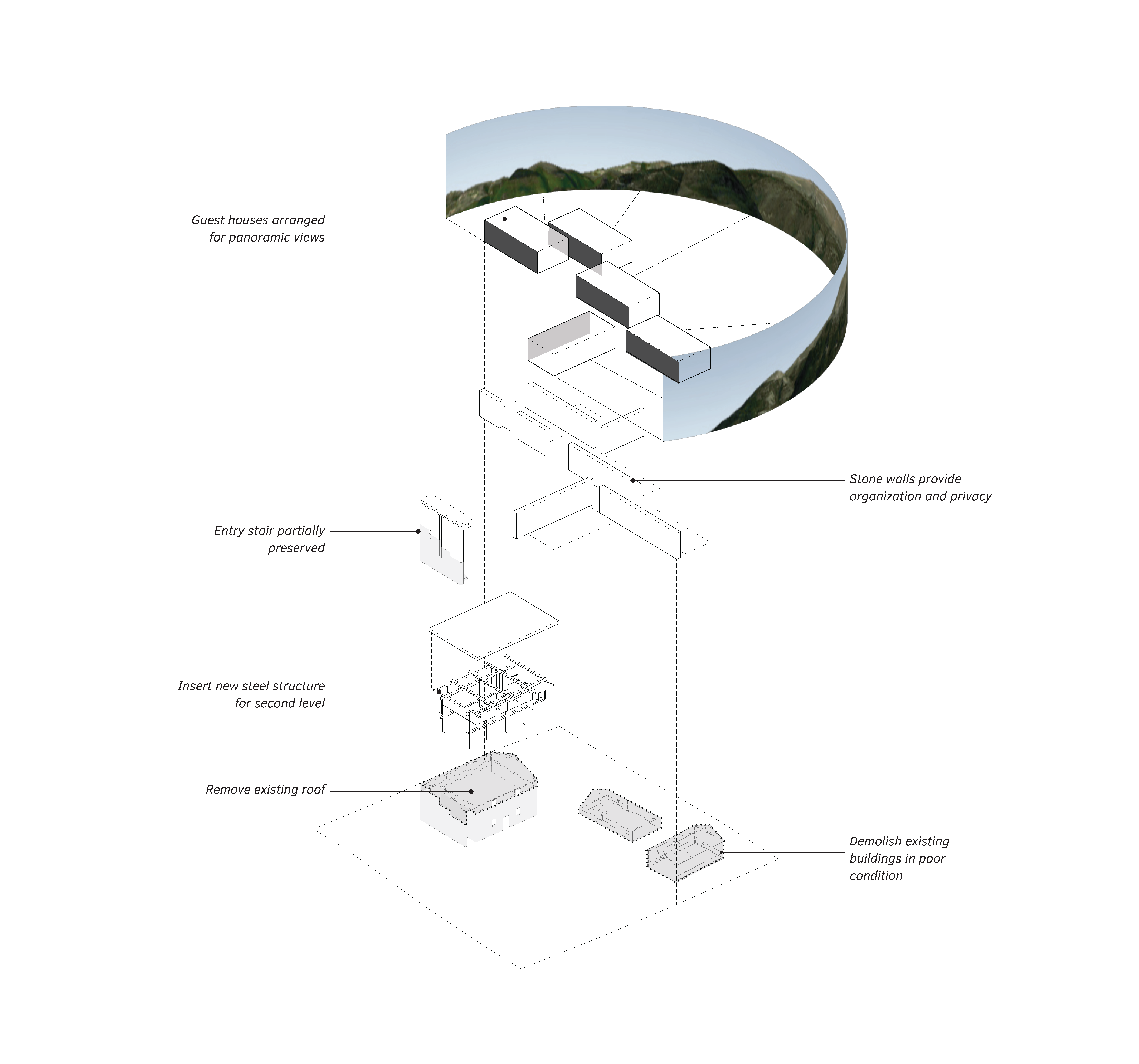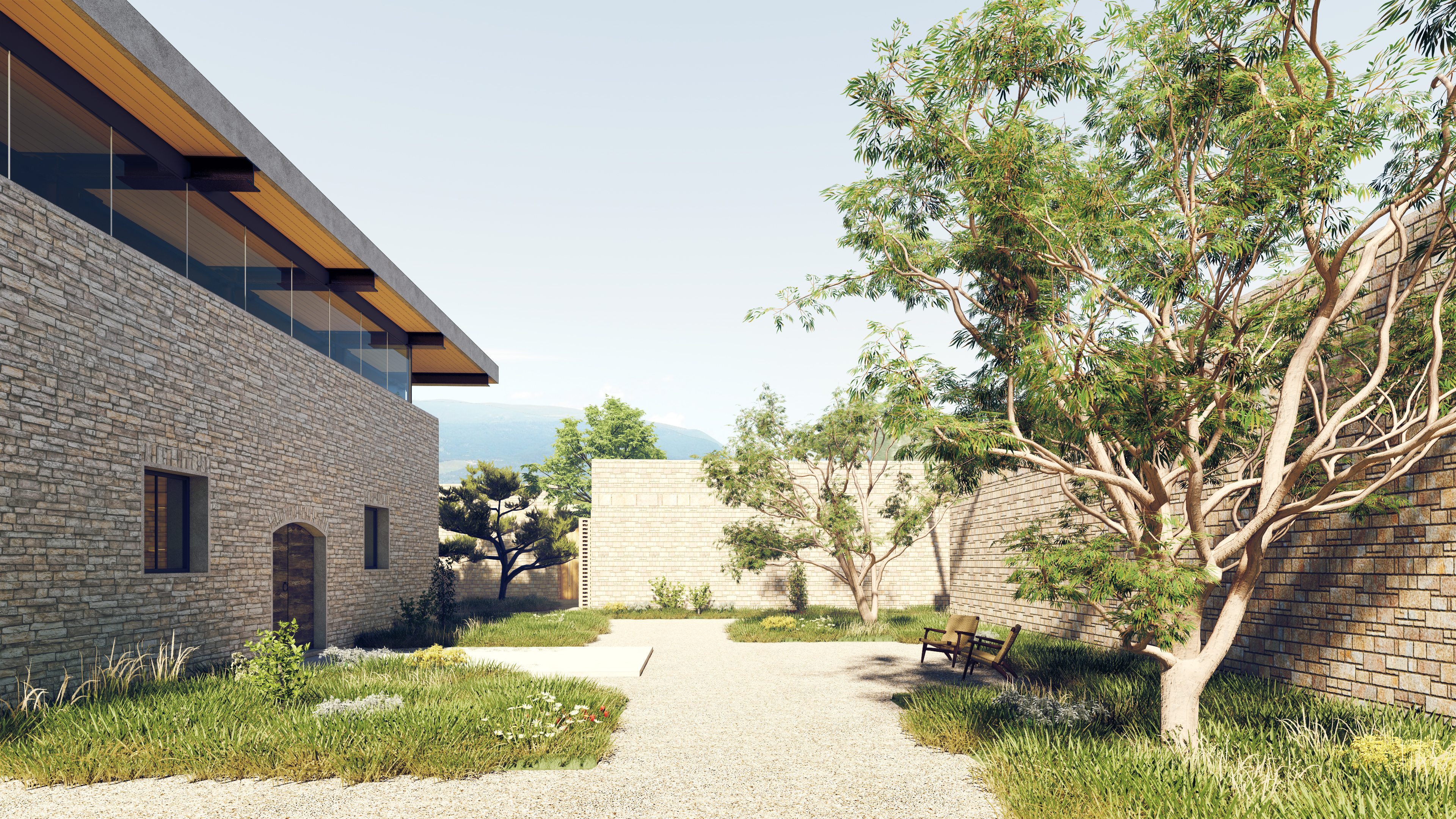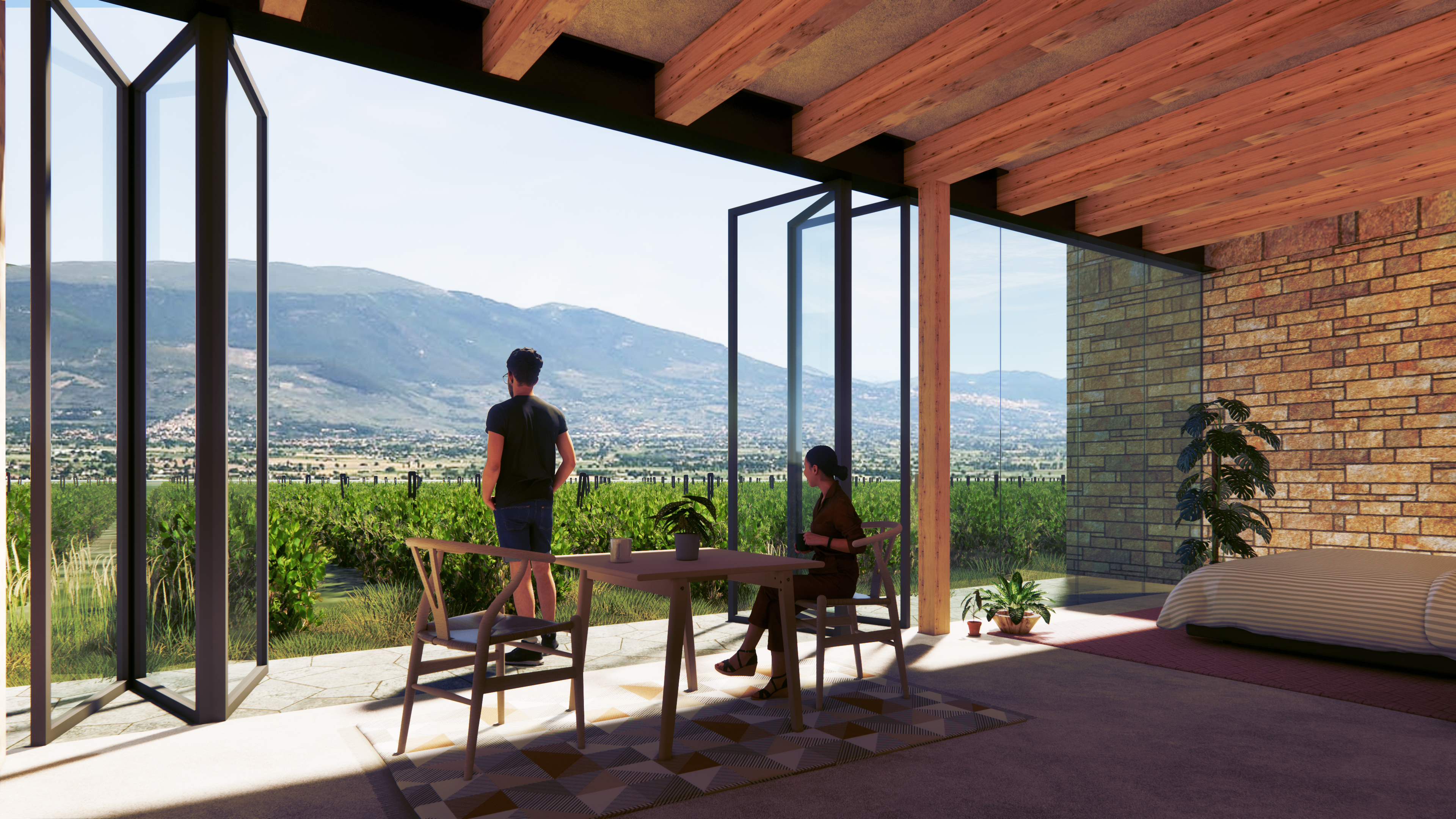ZACK
LENZA











︎︎︎ Type: Residential, Hospitality
︎︎︎ Phase: Competition
︎︎︎ Location: Perugia, Italy
︎︎︎ Team: Zack Lenza, Wilfred Leung, Siyao Zheng
The Tili family is seeking to expand it’s wine business to take advantage of the increased interest in agritourism. Our proposal sensitively places the guest houses and tasting room within the context of the Umbrian valley.
The site is organized around a network of natural stone walls, creating privacy for the guest houses, spatial definition for the open spaces, and framing views of the beautiful valley. The landscape weaves around these walls, with minimal hardscaping allowing for a strong relationship with the ground and enhancing the visitor’s connection to the site. With some modifications, the largest existing building functions as the tasting room and kitchen.
Arriving at the site, guests are welcomed into a central courtyard adjacent to the existing structure. A secondary steel structure is introduced to create a second level and a lifted roof, giving the wine tasting room on the upper floor a panoramic view of the Umbrian valley.
The configuration of the houses gives them expansive views of the mountains and valley while maintaining privacy between each other as well as the road. Brick screens enclose small gardens and provide an additional layer of privacy between the houses.
︎︎︎ Phase: Competition
︎︎︎ Location: Perugia, Italy
︎︎︎ Team: Zack Lenza, Wilfred Leung, Siyao Zheng
The Tili family is seeking to expand it’s wine business to take advantage of the increased interest in agritourism. Our proposal sensitively places the guest houses and tasting room within the context of the Umbrian valley.
The site is organized around a network of natural stone walls, creating privacy for the guest houses, spatial definition for the open spaces, and framing views of the beautiful valley. The landscape weaves around these walls, with minimal hardscaping allowing for a strong relationship with the ground and enhancing the visitor’s connection to the site. With some modifications, the largest existing building functions as the tasting room and kitchen.
Arriving at the site, guests are welcomed into a central courtyard adjacent to the existing structure. A secondary steel structure is introduced to create a second level and a lifted roof, giving the wine tasting room on the upper floor a panoramic view of the Umbrian valley.
The configuration of the houses gives them expansive views of the mountains and valley while maintaining privacy between each other as well as the road. Brick screens enclose small gardens and provide an additional layer of privacy between the houses.