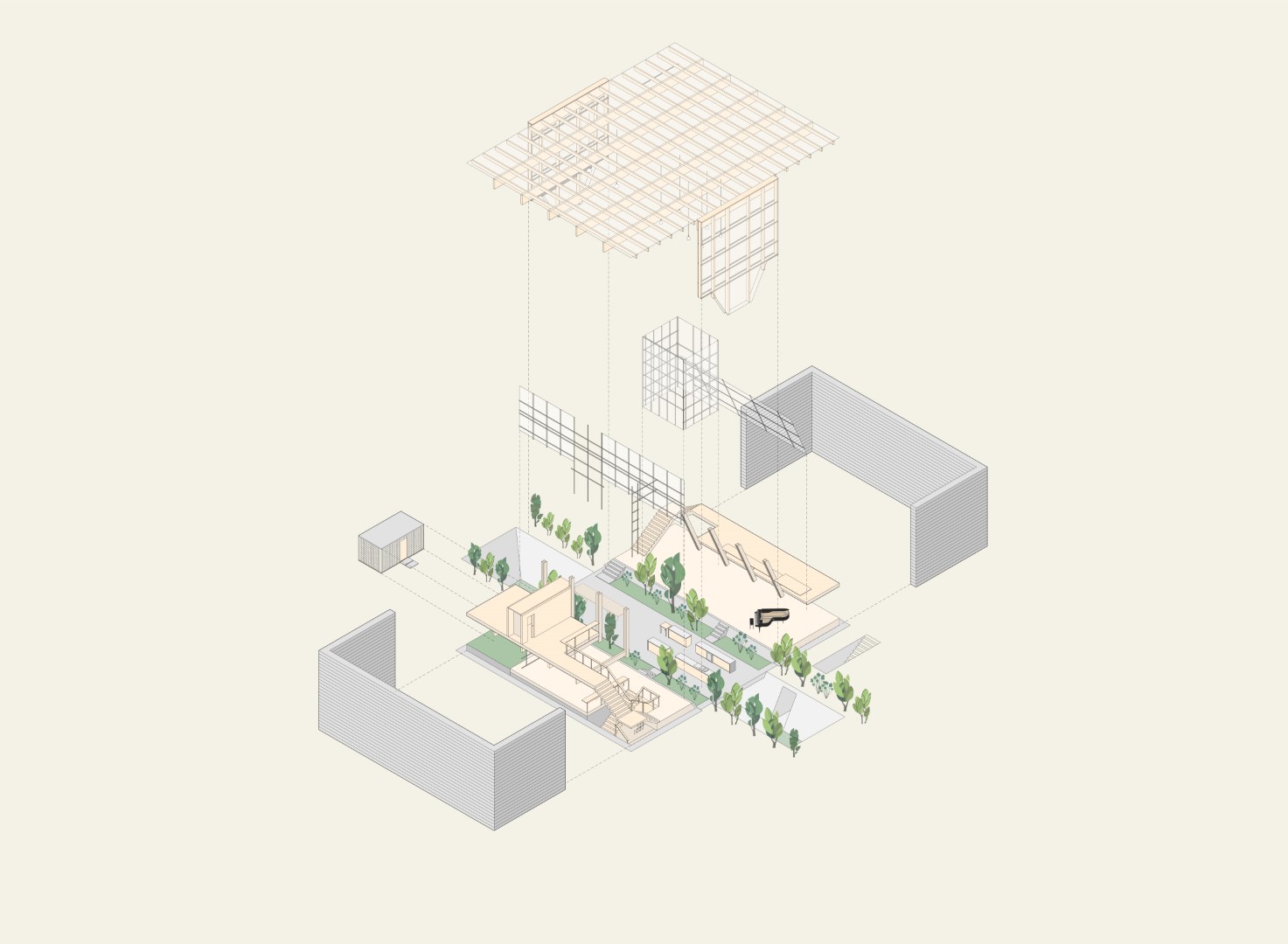ZACK
LENZA








︎︎︎ Type: Residential
︎︎︎ Location: Northeast
The design for a live/work house explores radical transparency and solidity. The simple move of splitting a rectangular prism with a landscaped path creates the main organizing axis of the house, within which are the kitchen and dining areas.
The ground floor is occupied by the communal spaces, while the upper levels house the bedroom and office space. A recording studio on the lower level takes advantage of a sunken garden opposite the main entrance.
︎︎︎ Location: Northeast
The design for a live/work house explores radical transparency and solidity. The simple move of splitting a rectangular prism with a landscaped path creates the main organizing axis of the house, within which are the kitchen and dining areas.
The ground floor is occupied by the communal spaces, while the upper levels house the bedroom and office space. A recording studio on the lower level takes advantage of a sunken garden opposite the main entrance.