ZACK
LENZA

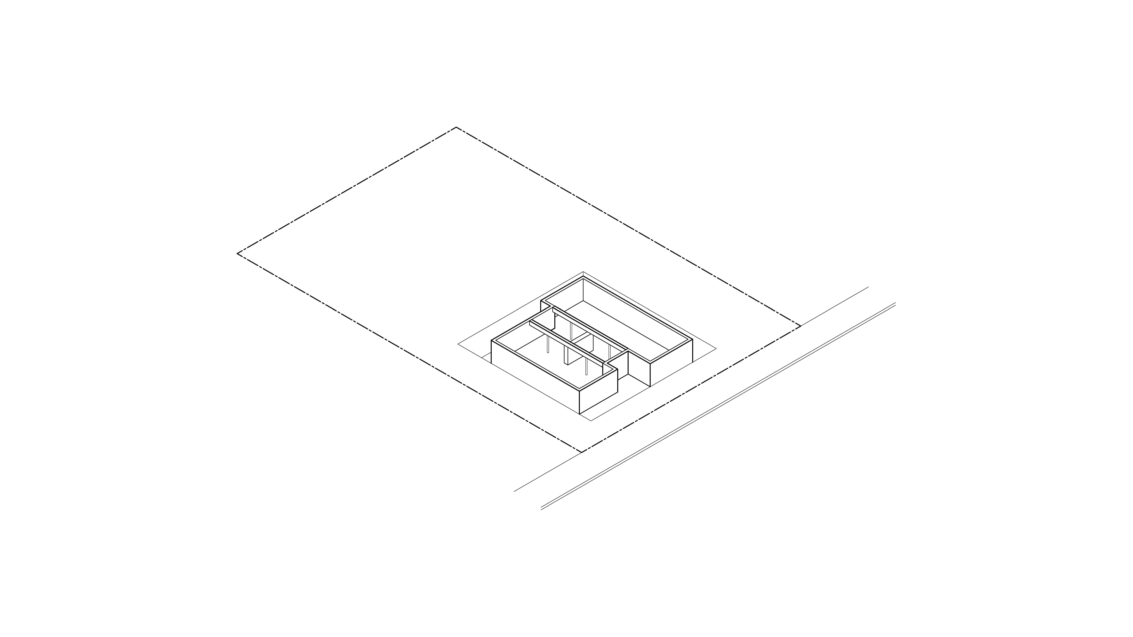

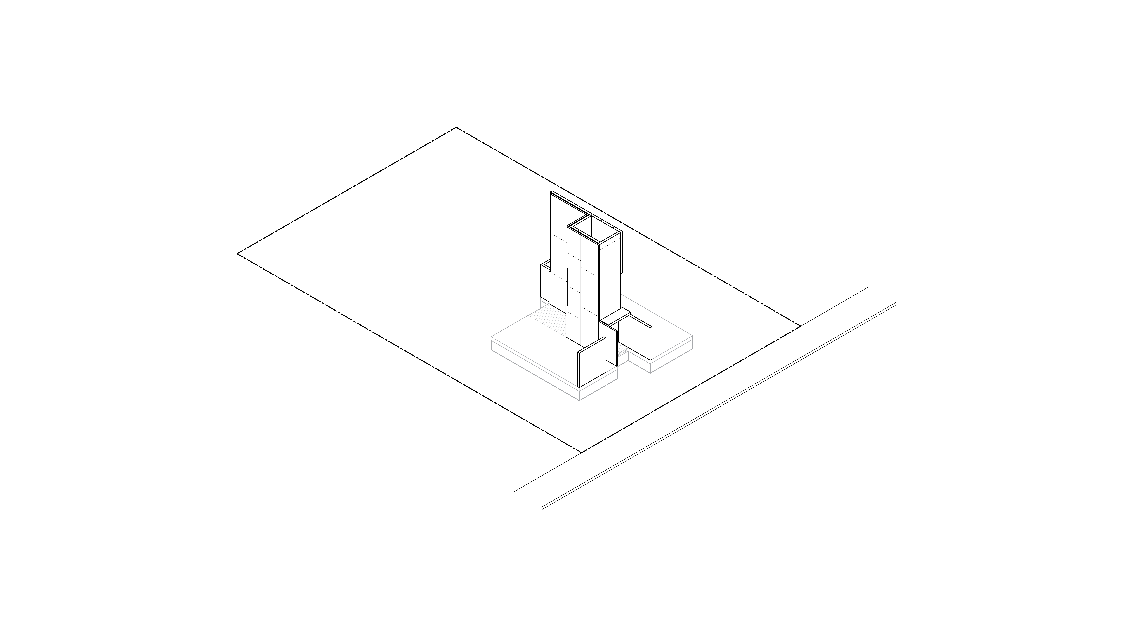
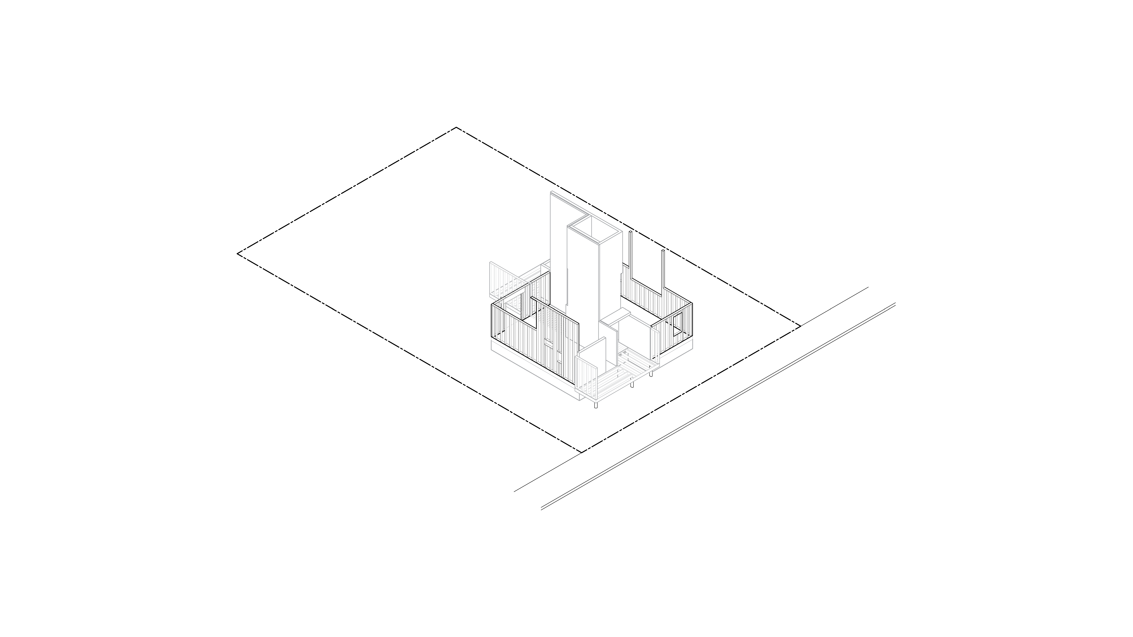

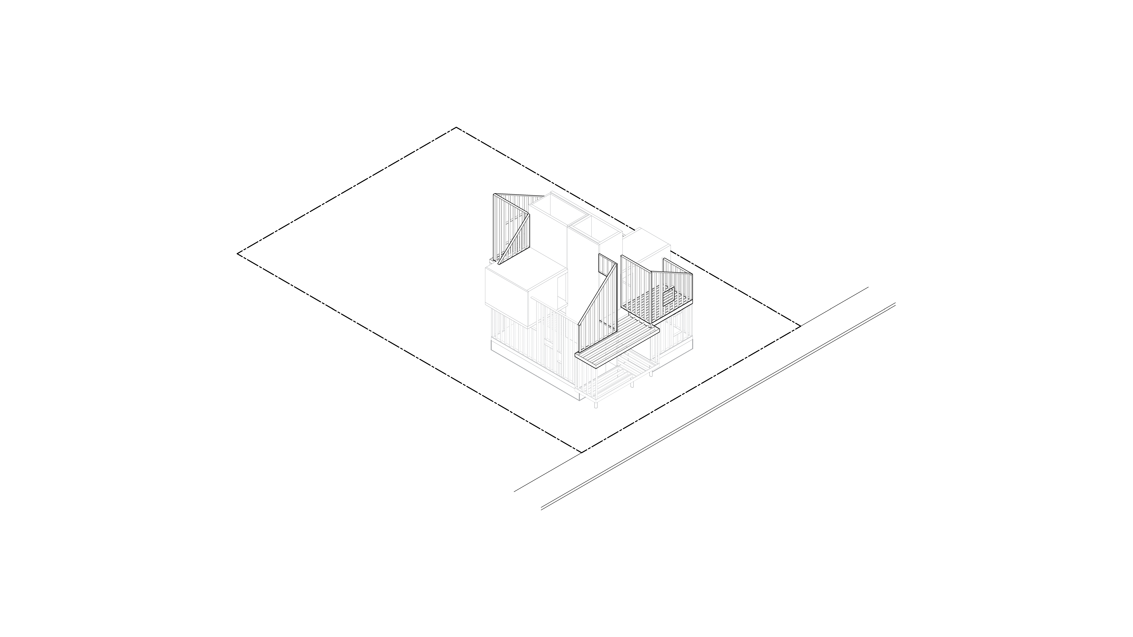

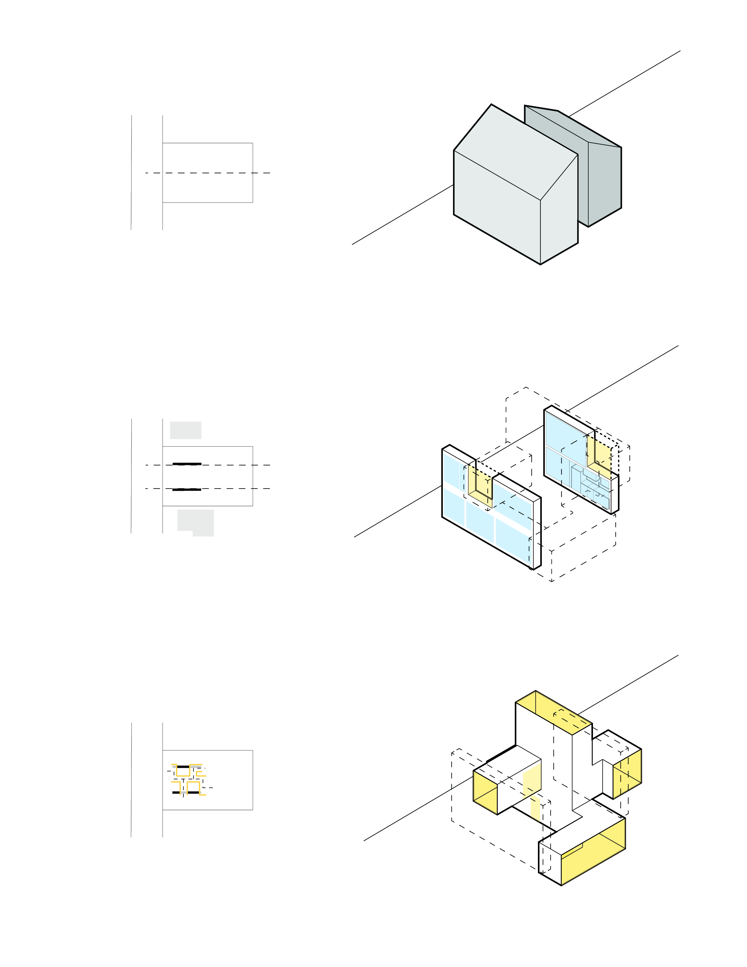
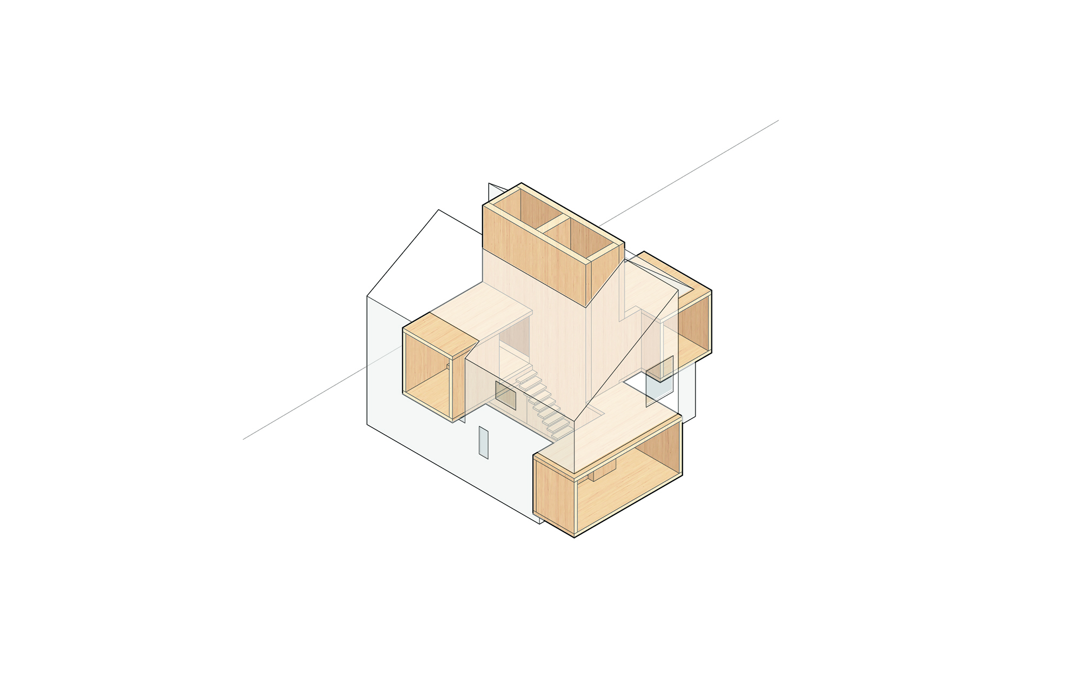

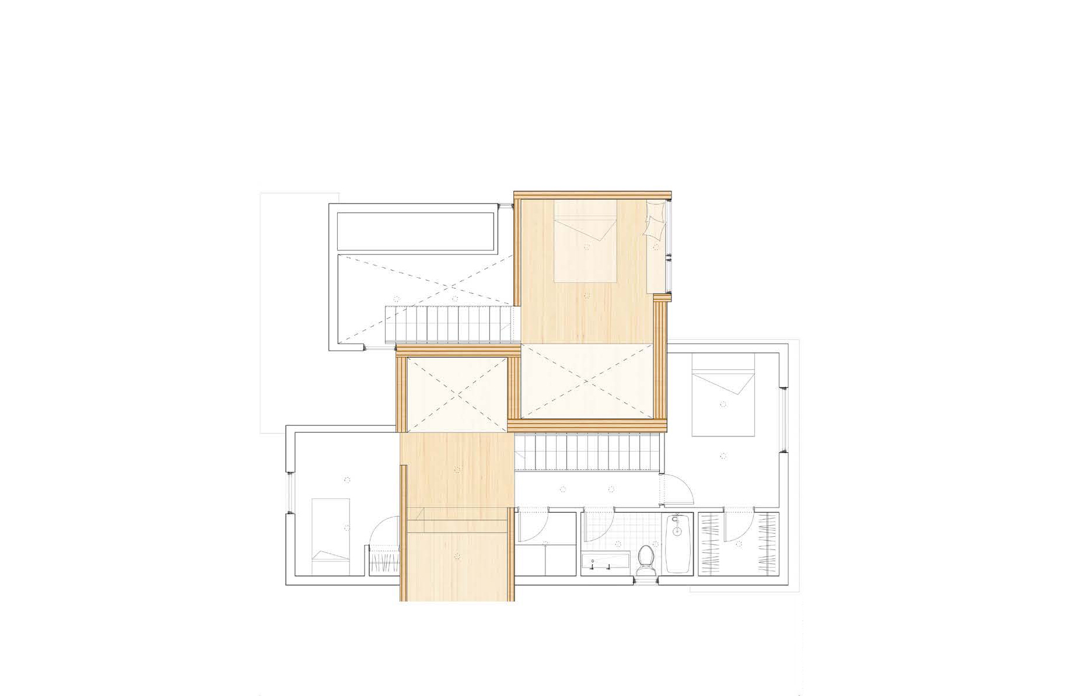

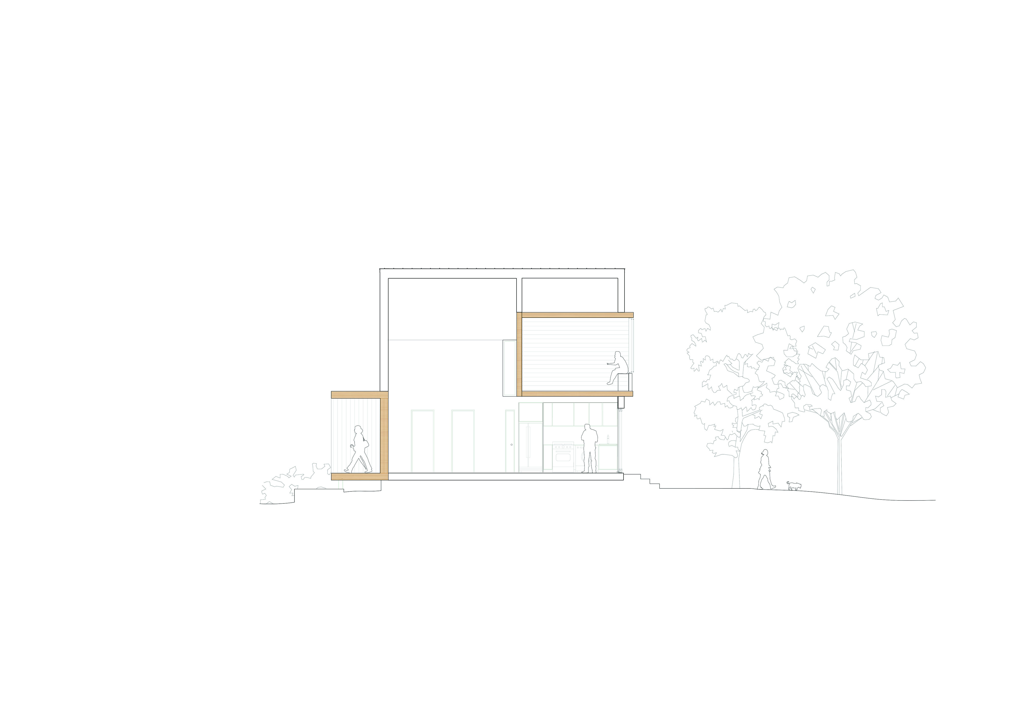
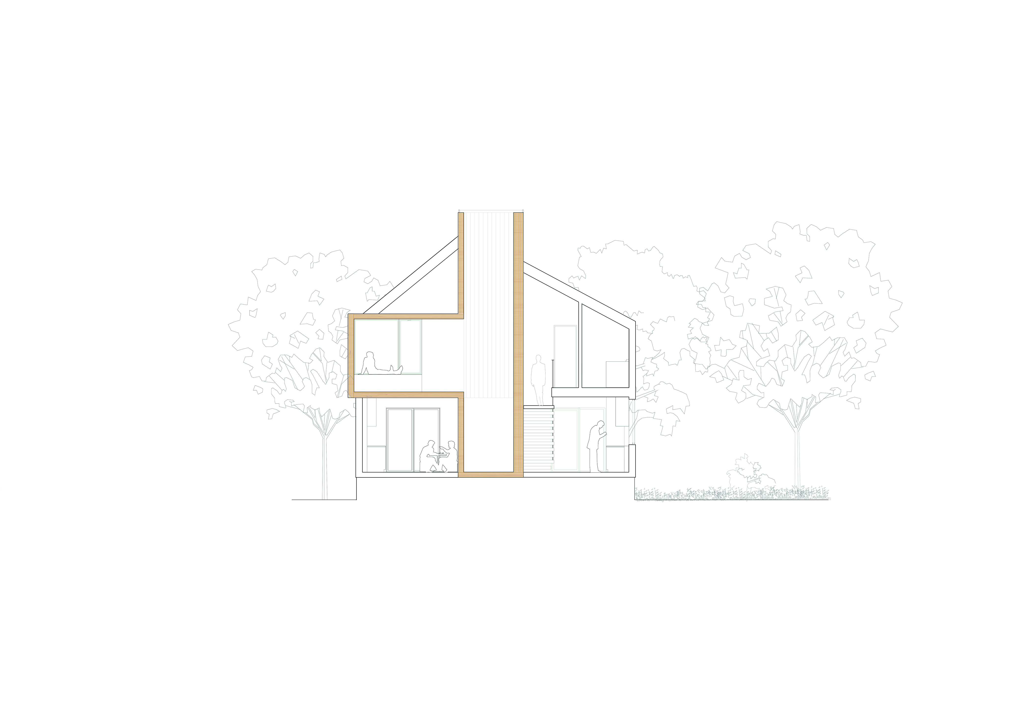





︎︎︎ Type: Residential (duplex)
︎︎︎ Location: New Haven, CT
︎︎︎ Team: Zack Lenza, Gioia Connell, Clara Domange, Will James, Eunice Lee, Max Ouellette-Howitz, Manasi Punde
Through an intensely collaborative process, our team designed a two-family house for a neighborhood in New Haven as part of the Yale Building Project, in partnership with the non-profit organization Columbus House.
The three core values of the project–Identity, Privacy, and Connection–are intended to address the needs of the future residents who have recently experienced homelessness.
A tree-like cross-laminated timber structure stretches through the house, creating openings that connect to its surroundings. The structure defines the front and back porches, the living spaces on both units’ upper levels, and a tall light-well that naturally illuminates the building. The core acts as the primary connection to the outside, and serves as a powerful formal organizer.
All drawings and images were developed as part of the group process.
︎︎︎ Location: New Haven, CT
︎︎︎ Team: Zack Lenza, Gioia Connell, Clara Domange, Will James, Eunice Lee, Max Ouellette-Howitz, Manasi Punde
Through an intensely collaborative process, our team designed a two-family house for a neighborhood in New Haven as part of the Yale Building Project, in partnership with the non-profit organization Columbus House.
The three core values of the project–Identity, Privacy, and Connection–are intended to address the needs of the future residents who have recently experienced homelessness.
A tree-like cross-laminated timber structure stretches through the house, creating openings that connect to its surroundings. The structure defines the front and back porches, the living spaces on both units’ upper levels, and a tall light-well that naturally illuminates the building. The core acts as the primary connection to the outside, and serves as a powerful formal organizer.
All drawings and images were developed as part of the group process.